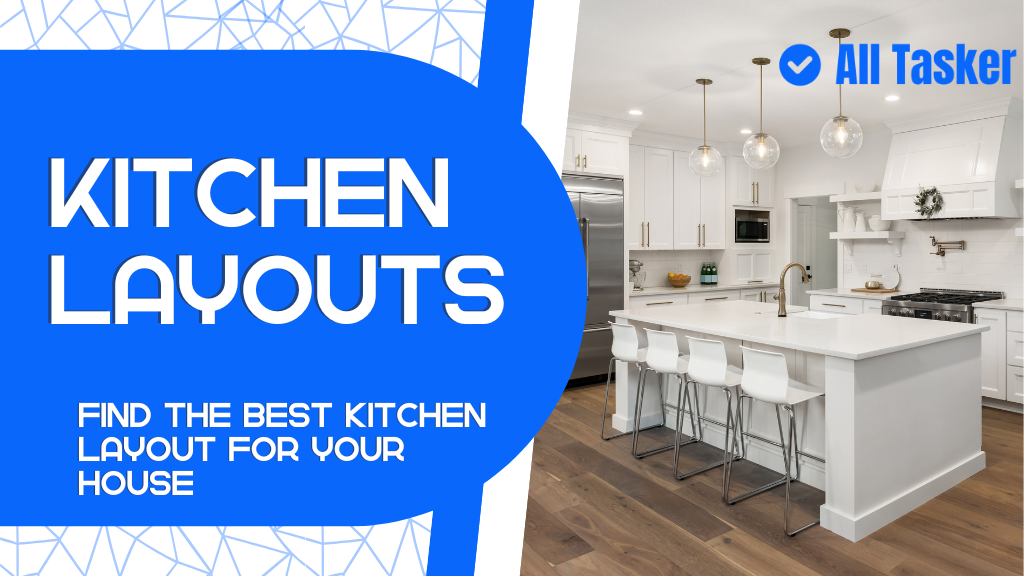How to choose the best kitchen layout for your house

It is important to choose the right kitchen layout for your small house to maximize the space and also keep it stylish and functional in Australia. It doesn’t matter if you are building a new home or looking to renovate a home in both cases you would to pick which layout of kitchen you would like whether its U-Shaped, L-Shaped or an Island. In this blog we will look into the different and best kitchen layouts for small homes and will discuss why they good and what are the issues with them. Why having a good Kitchen layout is important Good kitchen layouts can make a huge difference in a small house such as: Why U-Shaped kitchen layouts are best for efficiency This kind of kitchen is best for people who love cooking and cook more often as it provides maximum storage and also provides privacy while cooking. Pros Cons It is suggested to use open shelves option with light colours so that it looks spacious and airy. Why L-Shaped kitchen layouts are good This option is best for houses which have open plan living or small apartments or for corner spaces. These types of kitchen can be created by joining two walls which creates a very smooth and open layout which blends very well with dining or living areas. Pros Cons Island kitchen layouts These type of kitchen are best for open plan homes. Pros Cons Conclusion – Best Kitchen Layout Having a right size of kitchen layout is very important as the right layout can make your house feel bigger, spacious and more stylish. But its also important to keep in mind that you have enough storage space as well. Keep exploring All Tasker for latest property maintenance updates. Comment below if you are looking for kitchen renovations in affordable pricing. Our team of experts will get in touch with you.
